
Powerhouse Coach, Inc. All Types of Custom Recreational and Commercial Use Rigs
Powerhouse Coach, Inc. All Types of Custom Recreational and Commercial Use Rigs
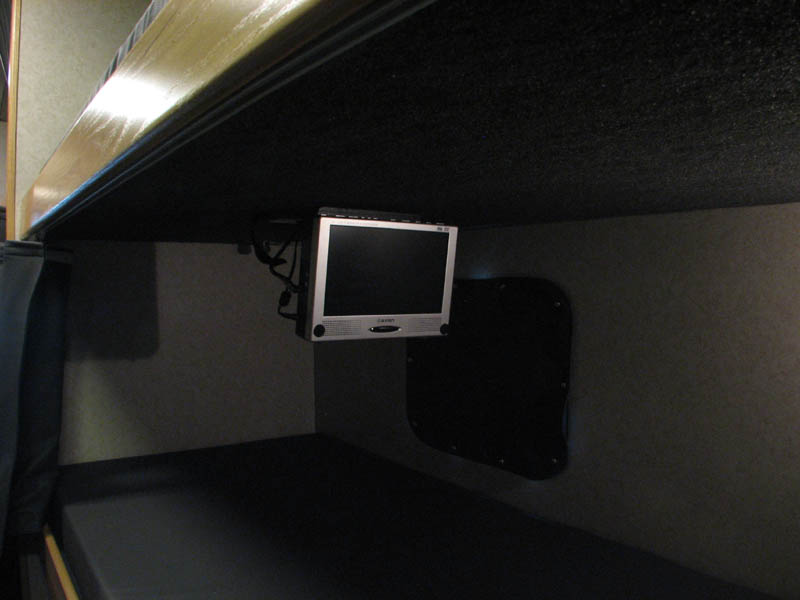
53 foot ultra line custom bunkhouse coach with large rear cargo bay
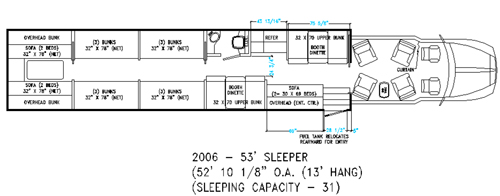
Another one of a kind Powerhouse custom designed floor plan
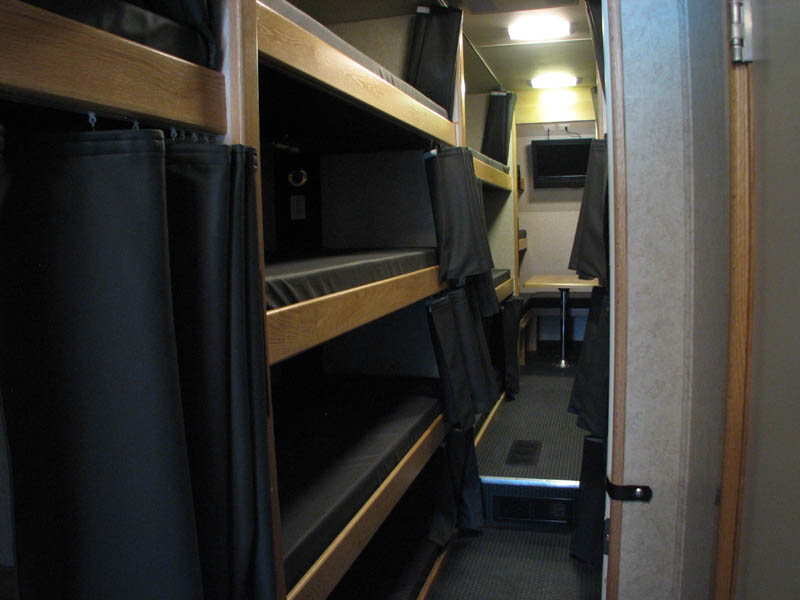
Bunks 4 High
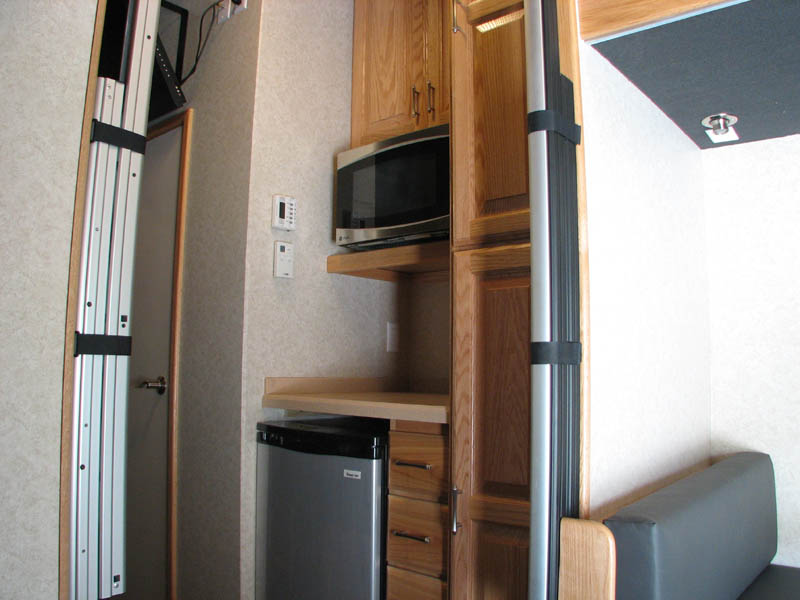
Kitchenette fridge microwave and storage
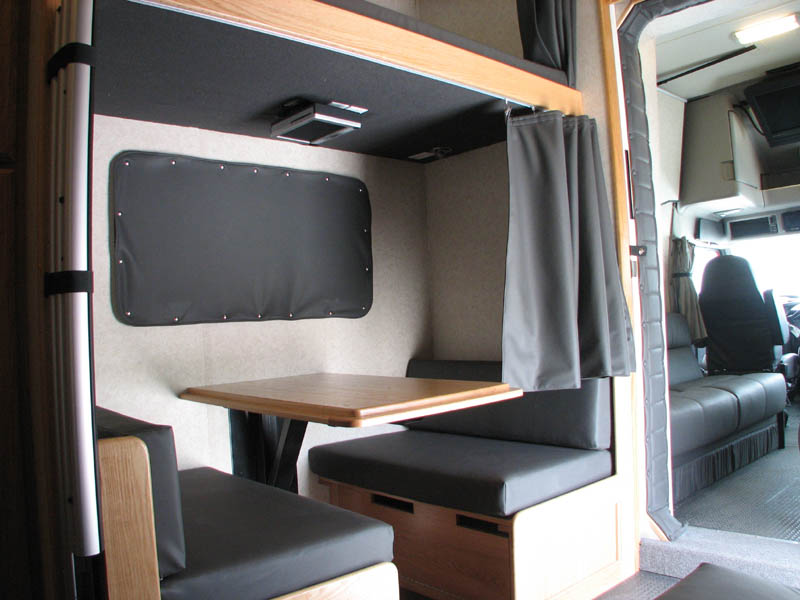
Booth converts into two lower beds
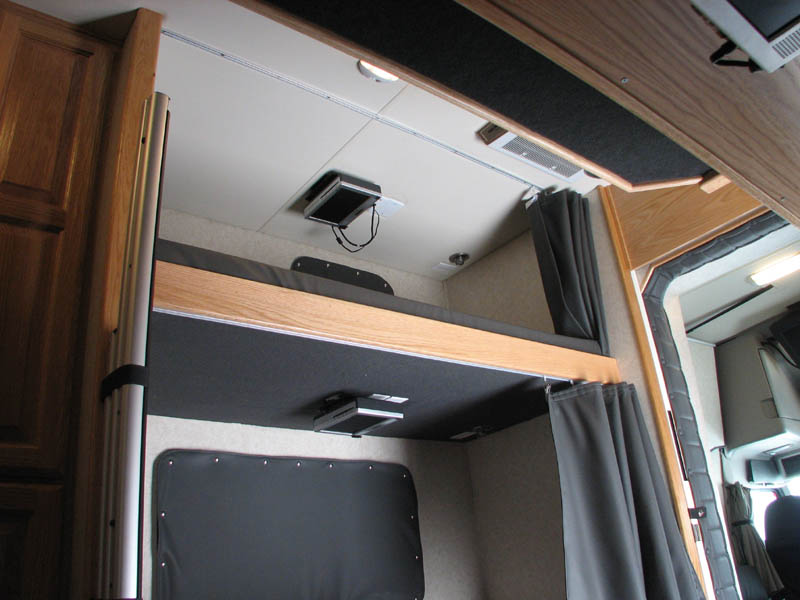
Bunk above booth note reading light plug in and curtain
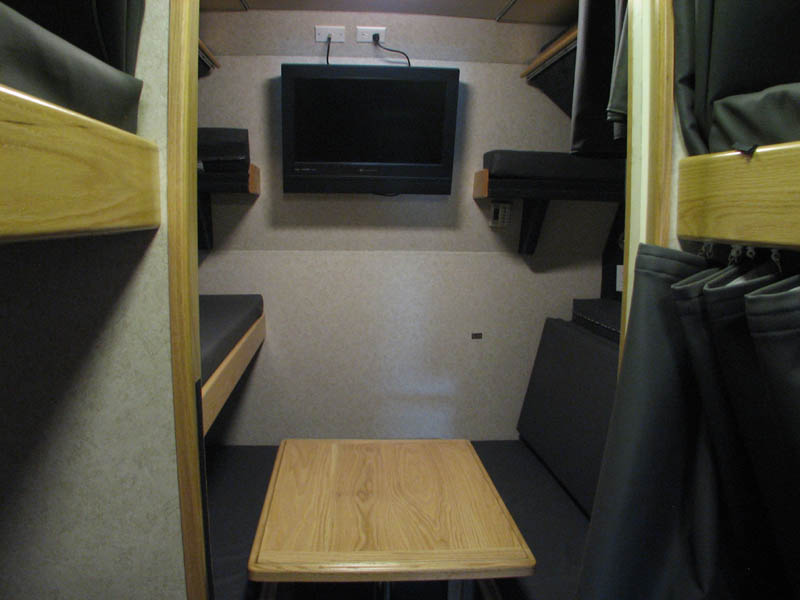
Rear lounge area with large wall TV as well as bunk TV,s to use when this area is converted into 6 beds
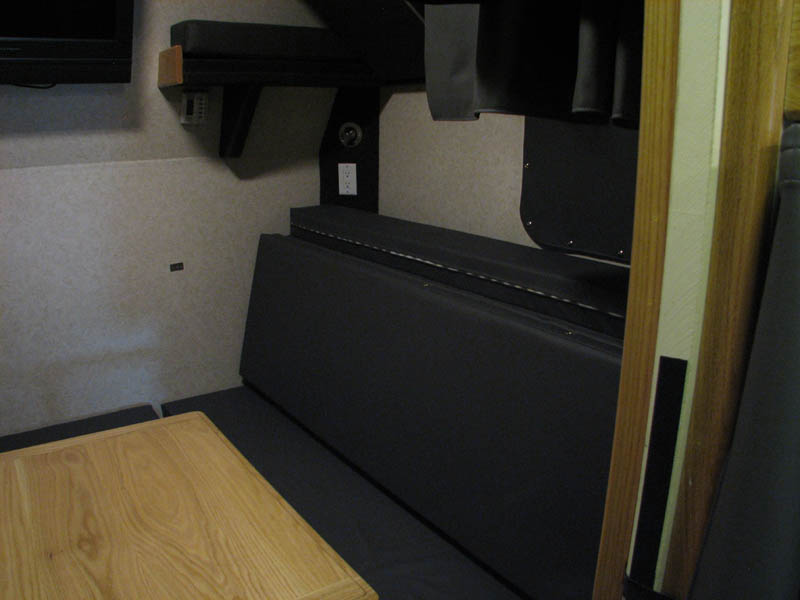
Back rest converts to a bed
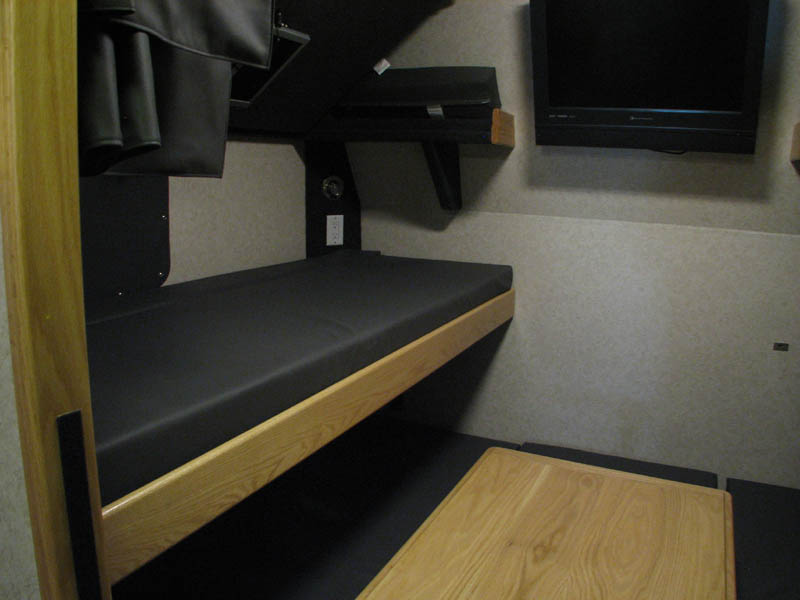
Back rest converted
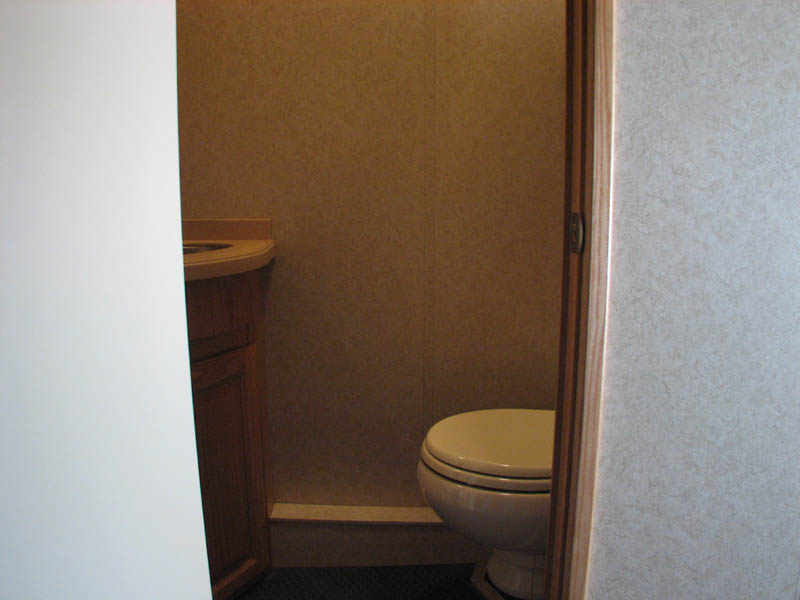
Rest room with 150 Gal holding tank
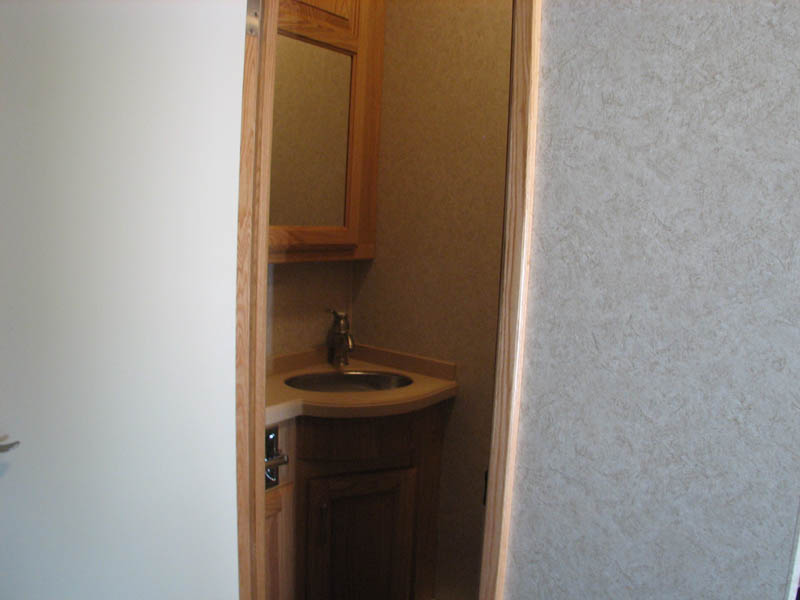
Toilet room sink
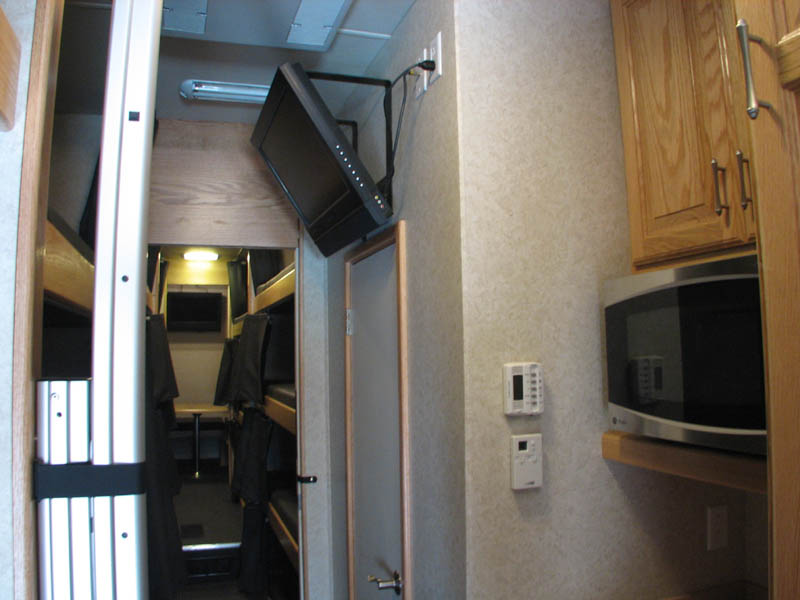
Heat and cooling systems set up on zones each area closes off with a wood pocket door some can sleep some watch TV
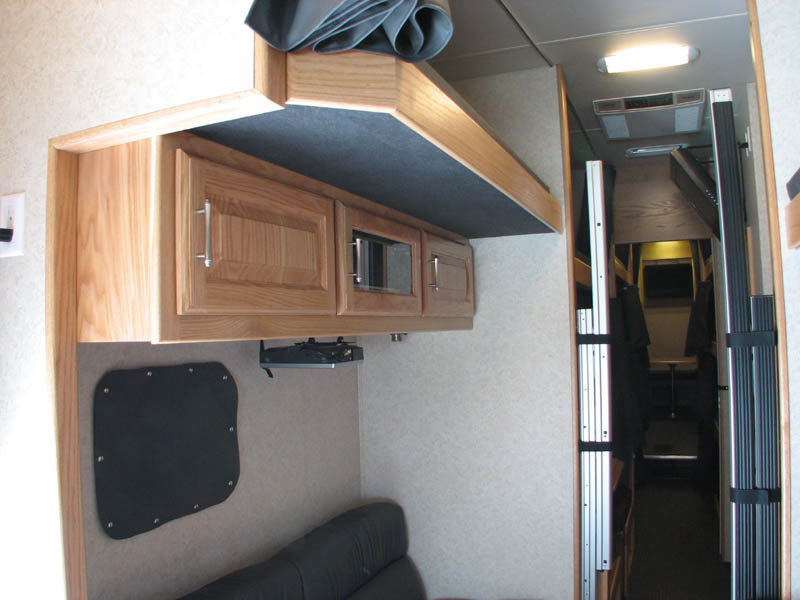
Central entertainment cabinet for two sat receivers DVD VCR etc
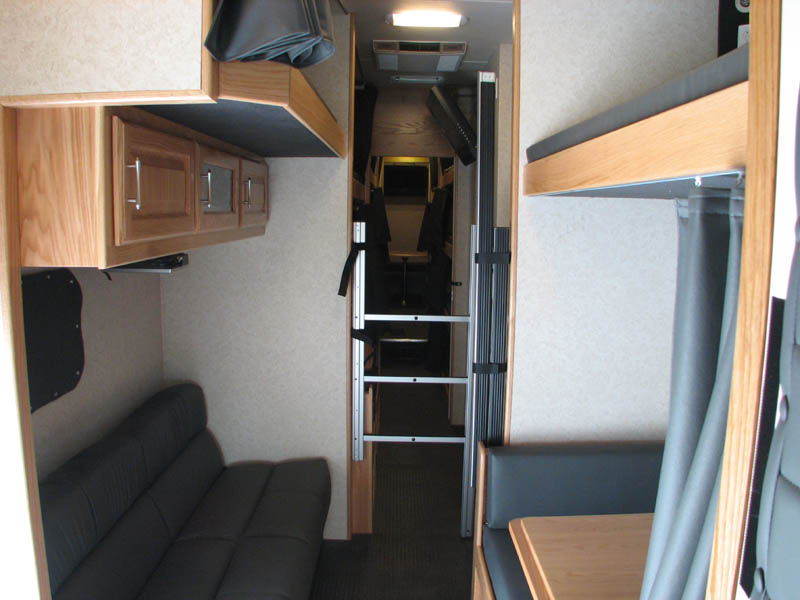
Fold up ladders where needed
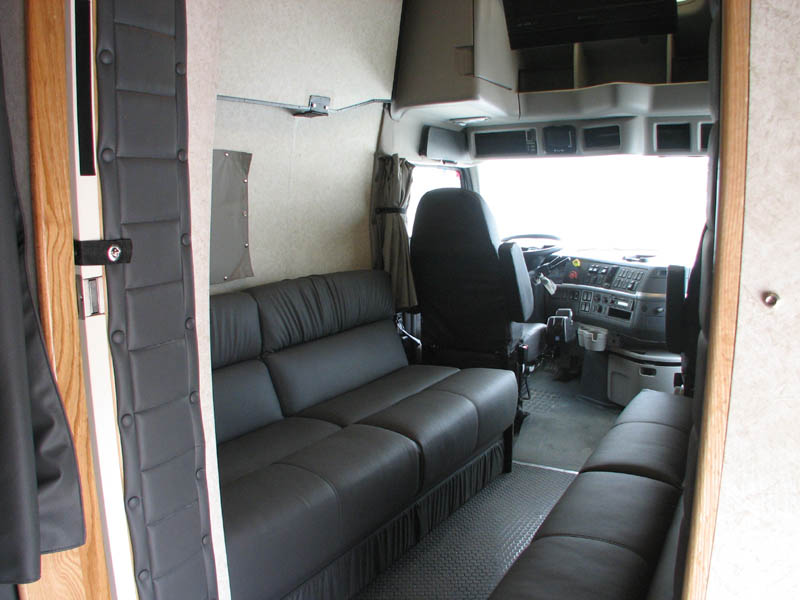
Cab coaches lounge area with fold down sofas
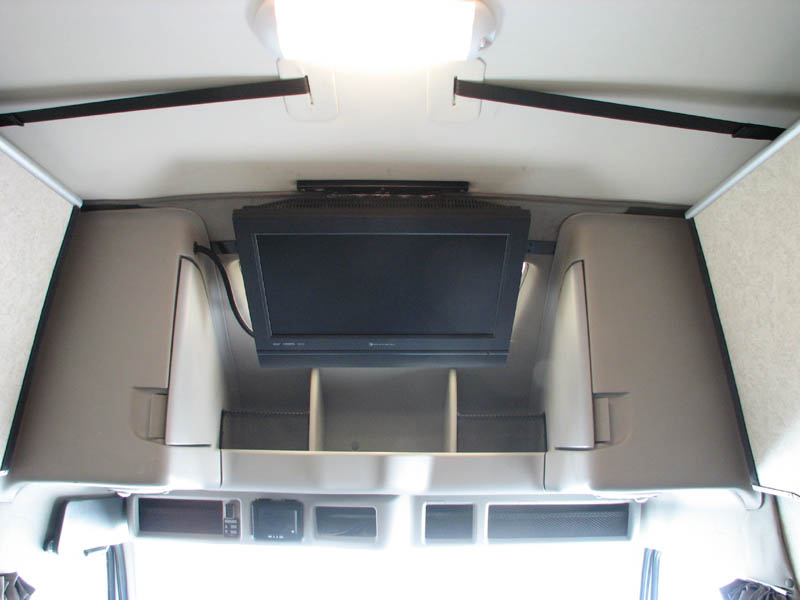
Cab lounge TV fold up
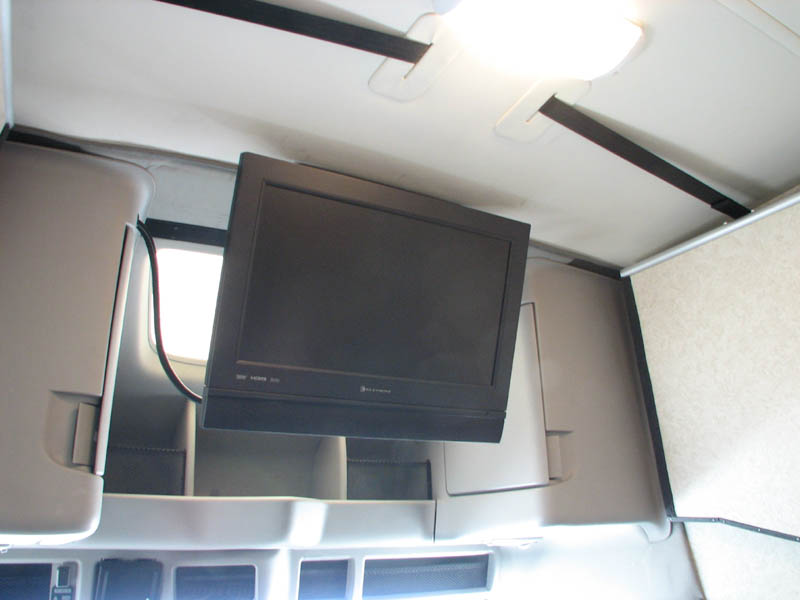
Cab lounge Tv down
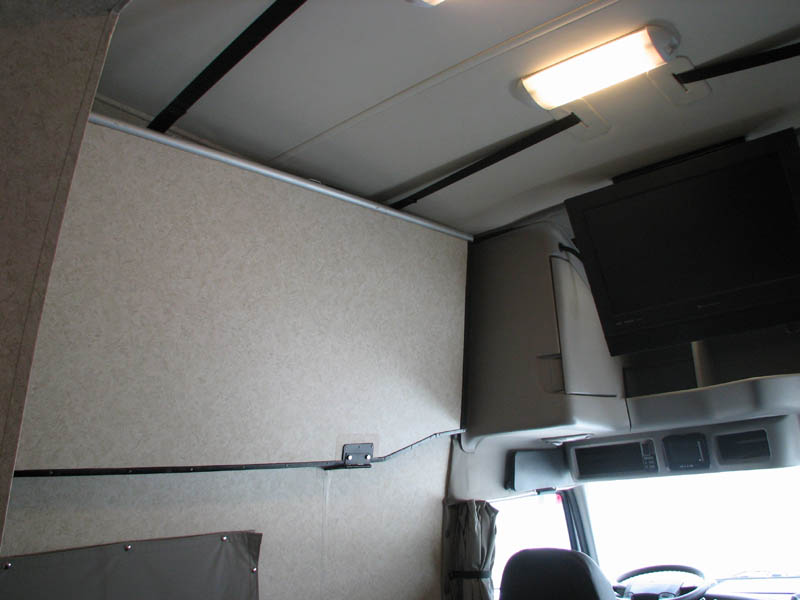
Cab lounge upper bunk folds out and out of the way